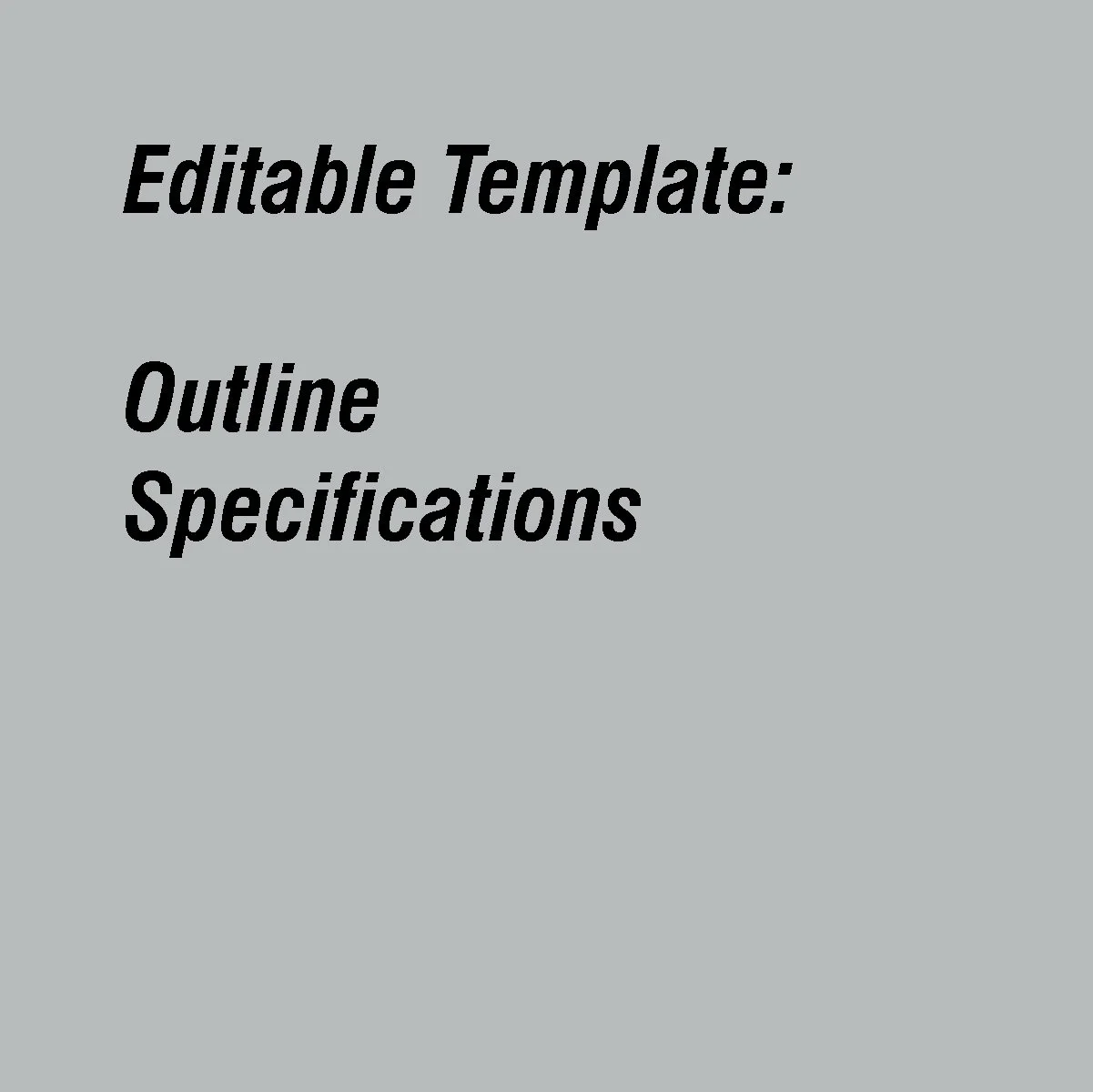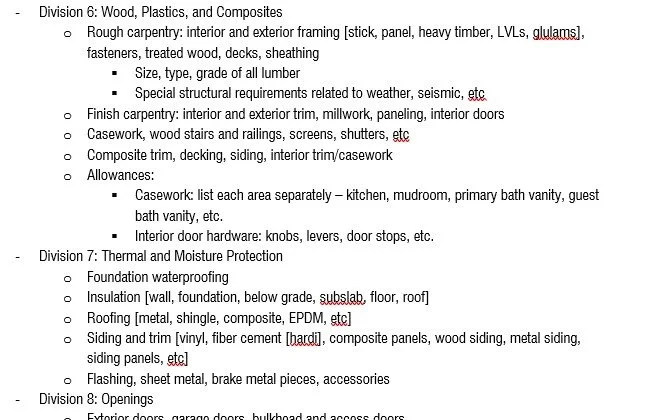Outline Specifications Template: Residential and Small/Midsize Multifamily and Commercial Projects


Outline Specifications Template: Residential and Small/Midsize Multifamily and Commercial Projects
Architects and builders use written “specifications” [or “specs” for short] to supplement their drawings. They provide vital information for a project, even in the early stages!
Based on Marilyn’s experience as a construction estimator and project manager, and in 10+ years of architectural practice, this template has helped us provide better quality information to builders and general contractors…so they can provide us with more accurate estimates!
This template will help you craft an Outline Specification to:
help GCs and builders give you more accurate estimates early in the process
organize your own thoughts before embarking on a project, so you have a sense of how you’re planning on handling each of these scopes of work
pass along to your design team as they begin work on your project
work collaboratively on the ownership side to make sure all members of your organization [or family!] have weighed in on the items that matter most to them
It’s organized by industry standard MasterFormat, and includes prompts, helpful guidance, and even suggestions on where you might include allowances.
And, it’s in Word, so it’s editable!
Note: This is not meant to be a comprehensive, total specification. It’s a guide. It doesn’t account for jurisdiction-specific requirements, zoning code, building code, energy code, etc that may be relevant to your project!